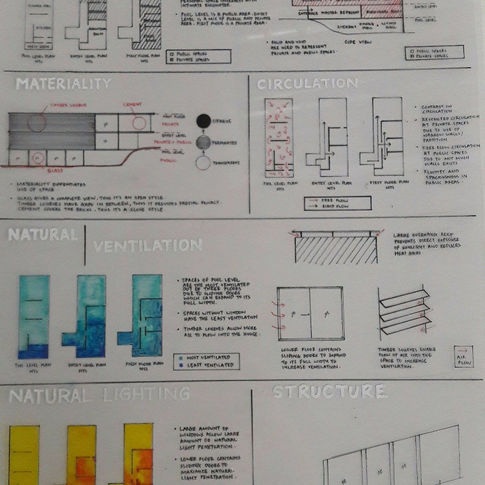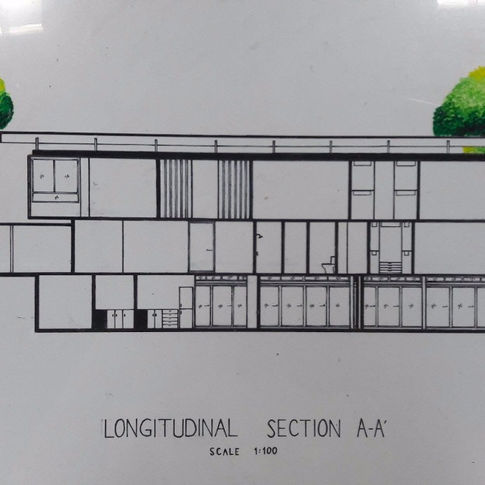top of page

STUDIO II
PROJECT 1
Famous Architects, Fabulous Houses – Diagrammatic Abstraction
Louvrebox House by Kevin Low
Group Member Jordan Tok Wen Xuan Kalvin Bong Jia Ying Mashruk Asad Tan Yang Wajeeha Khan

Objectives of Project
This project requires 5-6 people in a group to investigate how spaces are created from the making of architectural elements: architectonics - solid, planes, lines and frames. Upon completion of the project students should be able to achieve a level of understanding on the works assigned and will be able to apply the idea and concept in the subsequent project. The idea of using pure and diagrammatic models to express the architectural idea would also be in cooperated into this assignment.
1. Ability to identify architects and their works
2. Ability to ‘diagram’ and analyse architectural work of selected architect
3. Understanding basic architectural compositions of solids, planes, lines and frames.
PROJECT 2
TEA Pavilion @ BOH Tea Centre Sungei Palas, Cameron Highlands
Group Member Jordan Tok Wen Xuan Law Zhi Chang

We are required to conduct site analysis of the physical context both at a macro & micro level of the overall site. The aim of this project is to generate structure, form and space through architectural conceptualisation (which we need to choose 2 ‘keywords’ from project 1), with the emphasis on the user requirement, ergonomics and site responding to develop an architectural proposition.
We need to show the importance of using the art of crafting and making: drawing(s) and model(s) as a critical design tool as part of the design process.
PROJECT 3
Weekend Lodging @ Cameron Valley Tea House, Cameron Highlands

For the final project, I need to develop my TEA Pavilion project into a Weekend Lodging at Cameron Valley Tea House, Cameron Highlands. A Weekend Lodging denotes ‘A place where one escapes for relaxation, recreation and vacation for a short period of time.’
This Weekend Lodging must function as habitable architectural spaces to enable the activity associated with living, dining, showering, cooking, storage and such within the built up space of 150 m2. The relationship between my design and the context is also important in making the Weekend Lodging unique to its landscape and activity.
Objectives of Project
I Introduce the notions of concepts, program and process in architectural design.
II To introduce students’ to the understanding of user specific design requirements.
III To introduce the notions of space, form and function in architectural design.
IV To introduce awareness of site specific design and the process of site analysis.
Learning Outcomes of this Project
I Interpret and analyse simple site context.
II Interpret and analyse client’s character and needs in relation to the design of a small building.
III Design a simple building type that meets user requirements and respect site context that balances both internal (architectural spaces/layout/circulation) and external (aesthetics and forms) design values.
REFLECTION

Studio II helped me to learn a lot of things, it gave me a platform to show my passion. Besides, it gave me a chance to communicate with others to exchange my idea and learn something new.
bottom of page






























